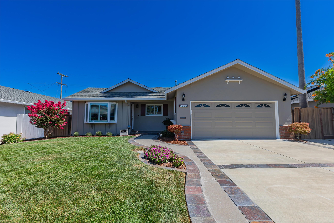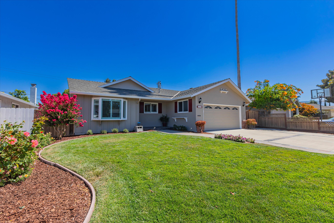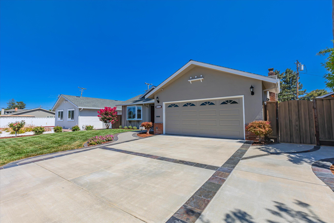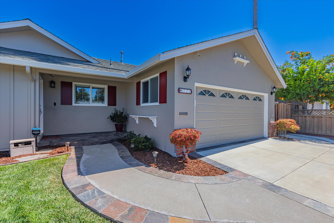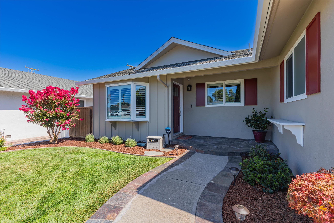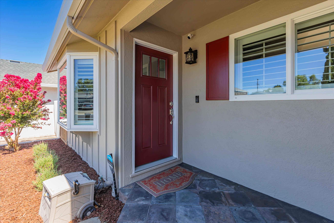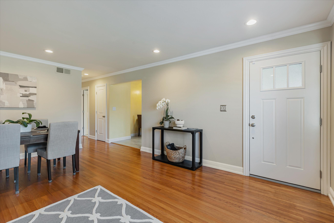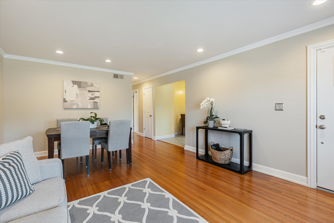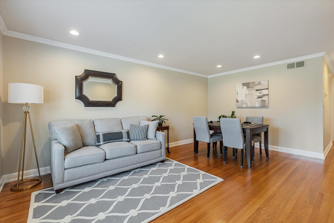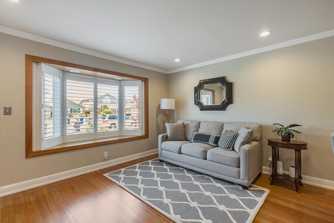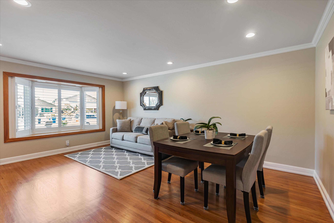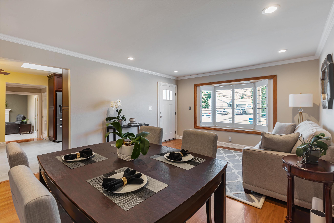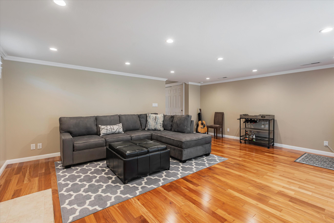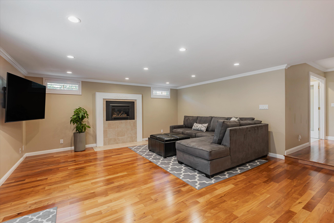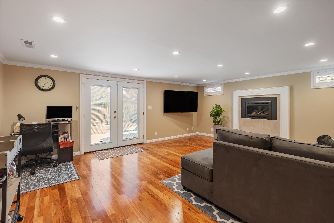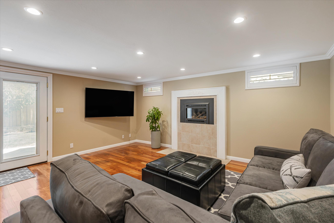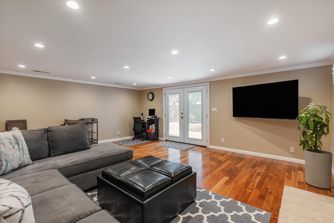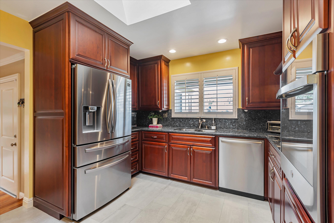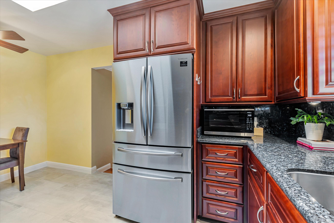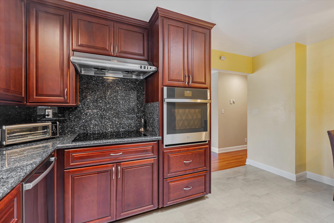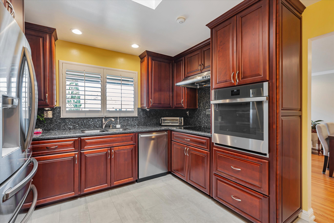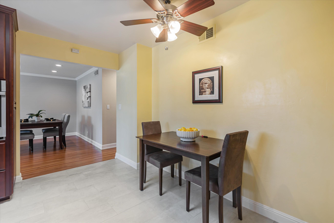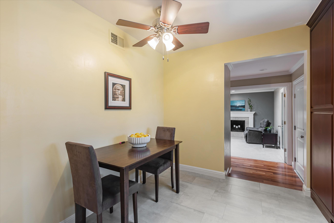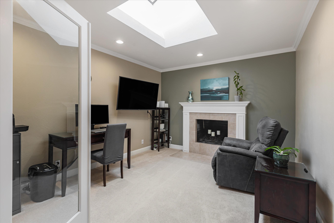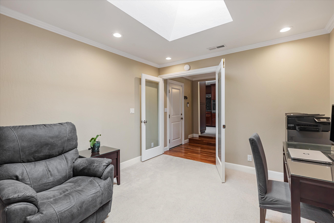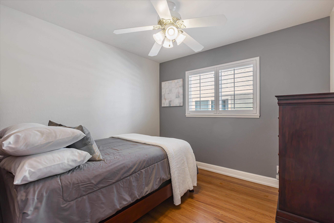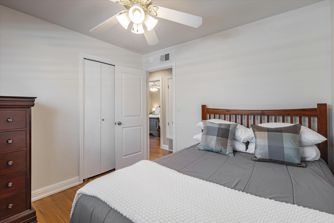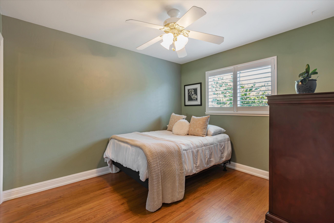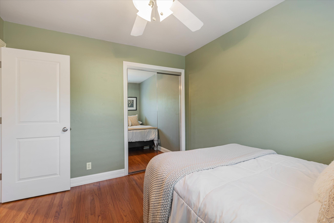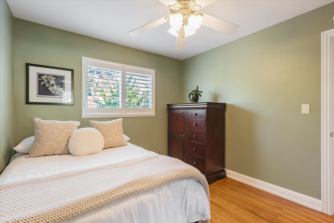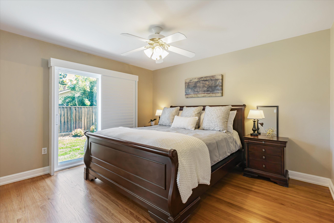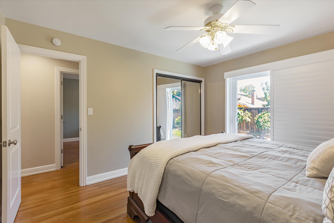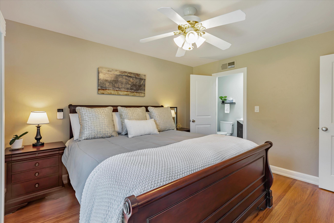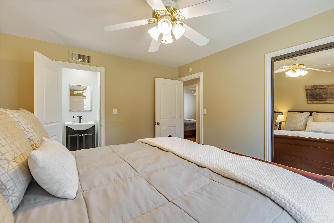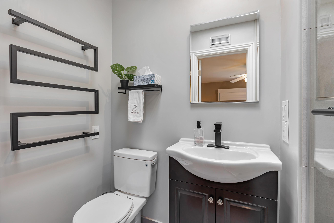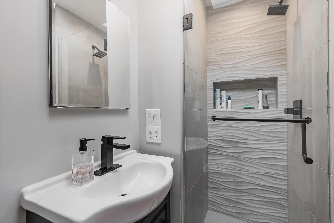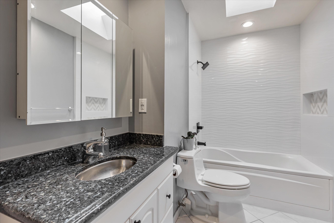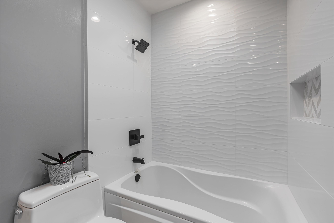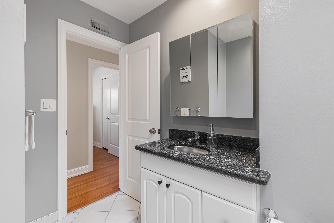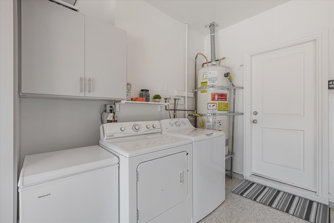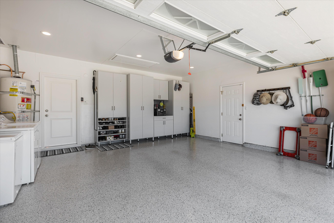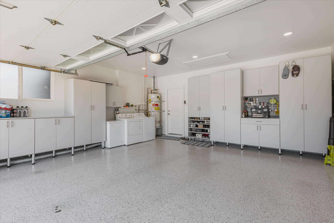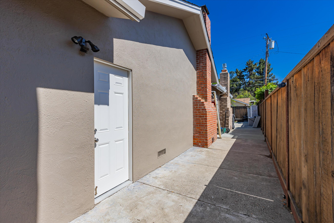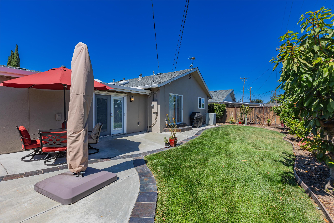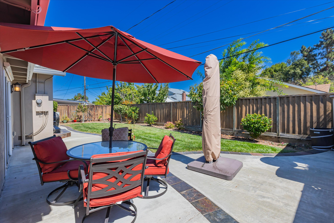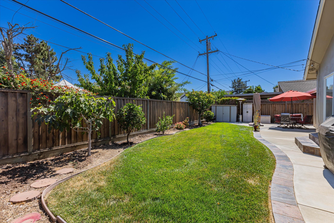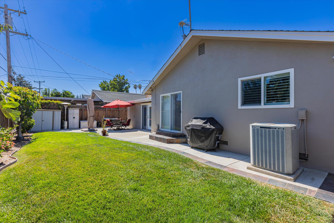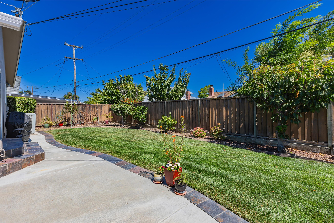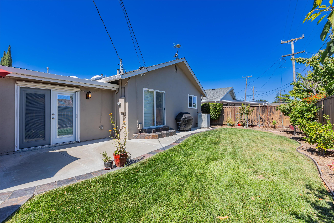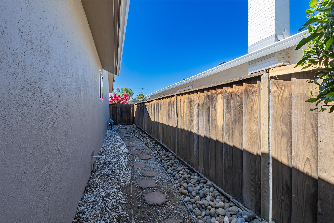VIDEOS
PROPERTY INFO
Welcome to your new sanctuary—a stunning 3-bedroom, 2-bathroom home that harmoniously combines modern elegance with a cozy charm. Nestled in a friendly neighborhood, this residence features four skylights that bathe the living spaces in natural light, while the bay window in the living room offers a picturesque view of your beautifully landscaped yard.
Step inside to discover gleaming hardwood floors, recessed lighting, and split-tilt shutters that enhance the home’s sophistication. The updated bathrooms are a true retreat, boasting a towel warmer, elongated shampoo niches, and a luxurious granite countertop—perfect for unwinding after a long day.
Your culinary adventures await in the kitchen, where stainless-steel appliances, a gorgeous granite countertop, and soft-close drawers make both cooking and entertaining a delightful experience. Cozy up in the family room next to the modern gas fireplace, or turn the home office into your creative haven complete with a wood-burning fireplace for those chilly evenings.
Step outside to enjoy your private oasis, featuring fruit trees (fig, persimmon, tangerine, lime, lemon, cherry), ideal for the green thumb or family gatherings. Youll appreciate the convenience of a 2-car garage with ample storage, and the comfort of central AC and heating, alongside four ceiling fans, an attic fan, and a whole house fan for the perfect climate year-round.
With a NEST thermostat and a Simplisafe security system, peace of mind is just a tap away. The location is unbeatable—easy access to highways 85, 17, 280, and the VTA makes commuting a breeze. Plus, indulge in local shopping at nearby Kirkwood Plaza, Westgate Mall, and El Paseo de Saratoga.
This home is not just a place to live; it’s a lifestyle. Designed with walk and bike-friendly routes, your new neighborhood invites you to explore and enjoy the outdoors!
Don’t miss your chance to make this dream home yours!
Profile
Address
1722 Villarita Drive
Unit
City
Campbell
State
CA
Zip
95008
Beds
3
Baths
2
Square Footage
1,720
Owner 1 Type
APN - Formatted
307-15-026
Addition Area
Number Of Rooms
6
Style
L-SHAPE
Foundation
Construction Type
WOOD
County Land Use
SINGLE FAMILY
Zoning
R-1-6
Lot Width
Lot Depth
Number of residential units
1
Standard Features
Air Conditioning
Central Forced Air Heat
Hardwood Floors
Fireplace Count
2
Closet Organizers
Crown Molding
Eat-in Kitchen
Extra Storage
Attic
Stainless Steel Appliances
Wine Storage
Crawl space turned into wine storage
Ceiling Fans
Finished Garage
Kitchen Counter Type
Granite
Recessed Lighting
Two Car Garage
Family Rooms
Fireplace Indicator
Y
MAP
CONTACT
Trang Beuschlein
408-410-5628
Lic# 01453711

